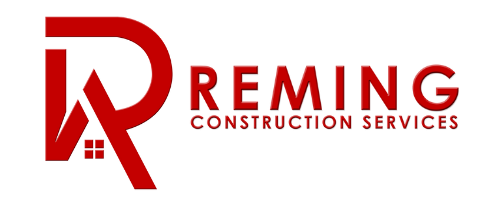OUR PROCESS
Working Plan
01
Project Planning and Design
- Initial Consultation: Meet with clients to understand their needs and project requirements.
- Site Analysis: Conduct a thorough analysis of the construction site.
- Design Development: Create detailed architectural and engineering designs using modern technologies like BIM (Building Information Modeling).
02
Permitting and Approvals
- Regulatory Compliance: Ensure all designs comply with local building codes and regulations.
- Permit Acquisition: Obtain necessary permits and approvals from relevant authorities.
03
Pre-Construction
- Budgeting: Develop a detailed budget and cost estimates.
- Scheduling: Create a comprehensive project schedule outlining all phases of construction.
- Procurement: Source and purchase materials and equipment.
04
Construction
- Site Preparation: Clear and prepare the construction site.
- Foundation Work: Lay the foundation according to the design specifications.
- Structural and Architectural Work: Erect the structural framework and finishing based the approved design and specification of the building.
- Systems Installation: Install electrical, plumbing, HVAC, and other systems.
05
Project Management
- Quality Control: Implement quality control measures to ensure high standards.
- Safety Protocols: Enforce safety protocols to protect workers and comply with regulations.
- Progress Monitoring: Regularly monitor progress and make adjustments as needed.
06
Post Construction
- Final Inspections: Conduct final inspections to ensure everything meets the required standards.
- Client Walkthrough: Walk through the completed project with the client to address any concerns.
- Handover: Officially hand over the project to the client.
07
Maintenance and Support
- Ongoing Support: Provide maintenance and support services as needed.
- Client Feedback: Gather feedback from clients to improve future projects.
